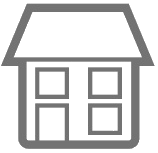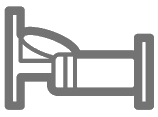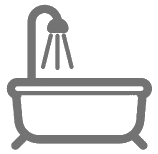Architecture
- Year Built: 2003
- Stories: 0
- Project Facilities: BBQ Pit/Grill, Exercise Room, Gated Community, Pavilion/Gazebo, Picnic Area, Playground, Pool, Security-24 hour, Security-Gate, Waterfront, Short Term Rental NOT Allowed
- Construction:
Interior Features
- Square Footage: 3458
- Appliances: Dishwasher, Disposal, Dryer, Microwave, Range Hood, Refrigerator, Washer, Wine Refrigerator, Warming Drawer
- Interior Features: Breakfast Bar, Ceiling Vaulted, Fireplace, Window Treatment All, Woodwork Stained
Property Features
- Waterfront: Pond
- Waterview:
- Parking: Garage Attached
- Utilities: All Utilities
- Zoning:
- Acres: 1
Community
- HOA Includes:BBQ Pit/Grill, Exercise Room, Gated Community, Master Association, Pavilion/Gazebo, Picnic Area, Playground, Pool, Security, Other - See Remarks
- HOA FEE:N/A
- HOA Payable:Quarterly
- Elementary: West Bay
- Middle: Surfside
- High: Arnold
Panama City Beach, FL 32413

3,458
Sq Ft

4
Beds

4/
Baths



708 Mulberry Ave, Panama City, FL 32401
850-763-4459
This eloquently designed home features iconic architectural styling exemplifying beauty and grace. Utmost quality has been paired with artistic inspiration to achieve a refined nurturing masterpiece. The front elevation is anchored by an open courtyard graced by architectural details and a tranquil water feature cascading in harmony with the lush surroundings. As you enter the front door you are welcomed by a uniquely designed Library and will immediately feel the inviting warmth of rich mahogany that flows throughout. The impressive open living area is highlighted by an exquisite mahogany spiral staircase that is a piece of art in itself. The ultra-gourmet kitchen is complete with finely appointed Thermador, Subzero and Bosch appliances including an additional wall oven, warming tray, and not one, but two dishwashers. The adjoining Butler's Pantry/Laundry area features plenty of overflow space. This home offers an exceptional indoor-outdoor living concept as french doors open from the main living space to both the front courtyard as well as the back private pool deck with plenty of room for relaxation and entertaining. The master suite features a beautiful beamed ceiling with adjacent spa inspired bath. The unique curved wall around the soaking tub and curved double vanity echo the masterful design concept that continues to flow throughout. Enjoy the water jetted shower while overlooking the courtyard. Also in the master suite you will find a large walk in closet with custom California cabinets. The opposite wing of the home features a study, full bath with access to the pool, two additional bedrooms, each with en suite bath and walk-in closet with custom California cabinets. Other notable features are the large double garage lined with custom mahogany cabinets, additional custom built closets at the top of the spiral staircase along with walk in attic storage, custom windows and doors throughout. Additional notable items include freshly painted exterior, new 50 year roof, new gutters with gutter guards, refurbished/plastered pool, new landscaping, new eye catching landscape lighting, new appliances including washer/dryer, microwave, wine frig, one new AC unit, and two new hot water tanks with auto cut off and leak detectors. The crowning achievement of this one of a kind home is not only it's amazing architectural styling, but also the attention given to the ultimate in ease of living and comfort. You will enjoy the peace and tranquility of this amazing home nestled on it's lush 1/2 acre lot in the beautiful gated community of Wild Heron located along the shore of Lake Powell, one of the region's largest coastal dune lakes. Enjoy the first class amenities Wild Heron offers including walking trails, community pool, fitness center, boat house with canoes and kayaks for residents use, a park, picnic pavilion, lakeside fire pit, and 24 hour security. Golf course memberships available through The Joe Club. This home is presented by appointment only.
Listing provided courtesy of Sand Dunes Real Estate, LLC
The Google Map used on this page may not work well with speach reader programs. Please call if you need directions to this property.
Inquire About This Property
Current Data as of Mon May 20 6:45:36 CDT 2024








